The pile driving for our new foundation starts tomorrow. In the last few weeks they’ve been preparing by finishing the demolition of the old interior walls, putting up support structures like in the picture below and cutting holes in the concrete floor.
I’ve posted before a number of times about this foundation repair that’s been dragging out for years now.
The picture below is another example in a series of skeletons in the closet the contractor found. In my last post I talked about the center load bearing wall that was listing, and this is the wall beyond that one. This wall is not only listing, but it’s buckling too. You can see it has a definite concave shape with respect to the wooden supports. Since it’s also an outer wall, it can’t just be removed like the other load bearing wall, so after the foundation repair I will build a new wall in front of this one, and fill the space between the two walls with concrete, in order to harden the wall and provide enough support for the house.
In the bottom of the picture you can see some of the holes that have been cut into the concrete floor.
Here’s another example of the wall supports they are using to stabilize the house for the pile driving and foundation repair. The support will change in the course of the work. Once the piles are in place, they will be more stable than the house, so the support structure will change in order to take advantage of this extra support. Notice how they had to support the window here too? This whole setup seems a little dodgy to me, but in fact it represents weeks of work by the contractor and construction engineer, and was approved by the city as part of my building permit. It’s all been very carefully mathematically calculated and worked out.
I had to include this picture below, because there is so much going on. The ceiling beam that was burned by the flu (I mentioned this in my previous post) was cut away to make space for the support on the left. On the wall you see a number of generations of brick work, starting with the 350 year old original wall. The ceiling beams are different heights here, and you see the intersecting steel beams.
This wall below was another skeleton, and was the source of quite some consternation for the contractor. This is supposed to be a load bearing wall, and is very important for the support of the house. The problem is at some point someone took it out and replaced it with a non-load bearing wall. In other words the cinder blocks you see are not sufficient to support the house.
Well my house hasn’t collapsed yet. The contractor and building engineer know how to deal with a load bearing wall, even one that’s in bad shape. They know what to do when a wall is not load bearing. The problem is what to do when a wall is supposed to be load bearing, but isn’t…
This wall will be replaced by a steel support beam.
Of course the workers have a chance to get in on the action too. This is what’s left of my utility cabinet and electric meter after the demolition work. When you need to have electricity for music, there’s always a place and time for a little creative electrical wiring…
Holes need to be cut in the concrete floor, instead of just removing it, because the pile driving machinery has to have a hard surface to work on. This is what the holes looked like right after they cut them.
My house sits right about at sea level, and you can see the water level in this hole.
My house is actually made op of two houses joined together by breaking through the middle wall. You can tell the previous owners had different ideas on how to build a floor. On one side there was nothing but sand under the concrete floor.
On the other side, they found another concrete floor under the first one, and had to use a special drill to go through the second floor. Under the second concrete floor was a wooden floor…
The picture below is what it looked like after they finished drilling (together with my shoe).




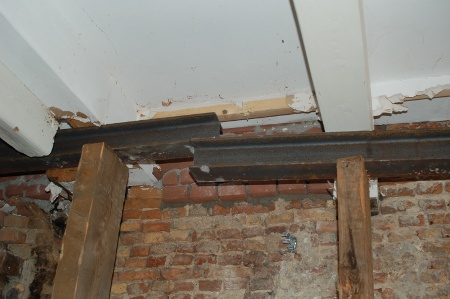
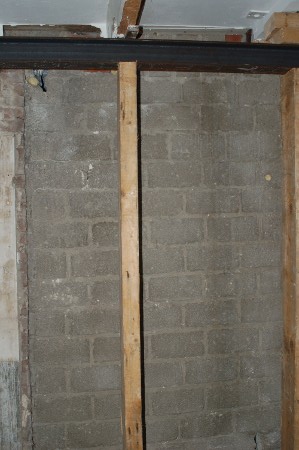
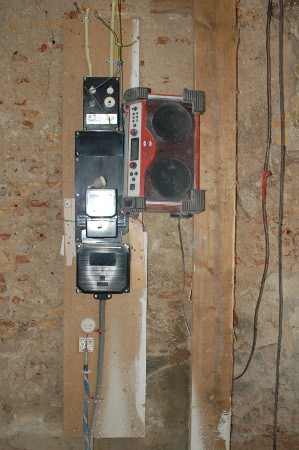
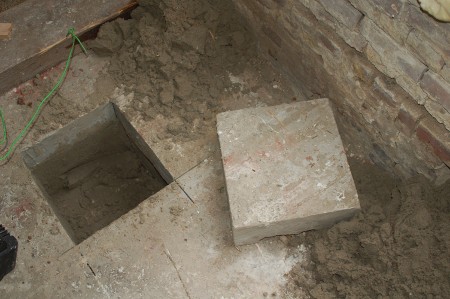
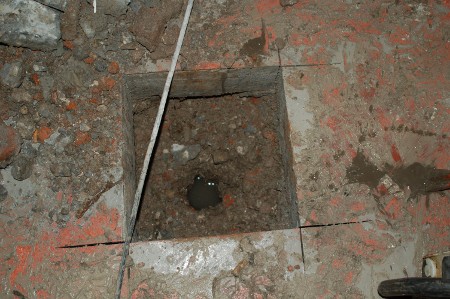

Those walls are quite straight compared to a house I lived in in Cornwall, which was held up purely by a tie-bar through the middle! The end wall was on fill, three feet from a ten-foot drop, so it effectively had no foundations at all.
It’s interesting how bricks get smaller the earlier they are.
It’s a long construction process you are going through. Great to see some photos.
It seems like you’re having the right people working for you.